
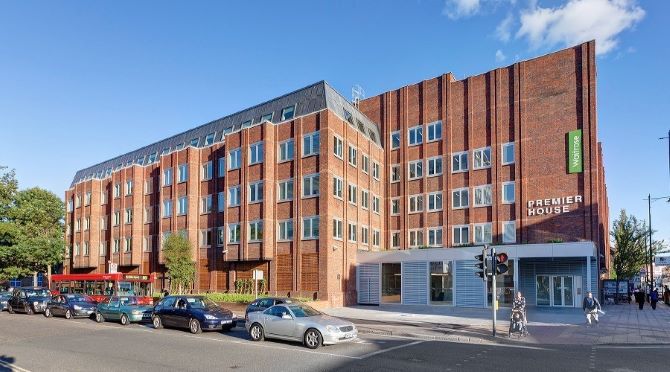
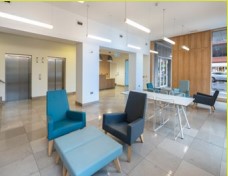
Premier House is located on the east side of London Road at its junction with Arragon Road, Twickenham The locality has good links with Heathrow Airport and the M3. Twickenham train station is within a 3-minute walk and provides services into London Waterloo in 26 minutes, London Victoria (via Clapham Junction) in 30 minutes and Reading, in 1 hour 3 mins.
The available accommodation consists of the entire second floor, split into two wings. The building was developed by the Low Carbon Workplace Partnership.
2nd Floor Arragon Road Wing 5,636 sq.ft. 523.6 sq.m
2nd Floor London Road Wing 5,527 sq.ft. 513.5 sq.m
TOTAL 11,163 sq.ft. 1,0371 sq.m
EPC Rating: B-45
Premier House is located on the east side of London Road at its junction with Arragon Road, Twickenham The locality has good links with Heathrow Airport and the M3. Twickenham train station is within a 3-minute walk and provides services into London Waterloo in 26 minutes, London Victoria (via Clapham Junction) in 30 minutes and Reading, in 1 hour 3 mins.
The available accommodation consists of the entire second floor, split into two wings. The building was developed by the Low Carbon Workplace Partnership.
2nd Floor Arragon Road Wing 5,636 sq.ft. 523.6 sq.m
2nd Floor London Road Wing 5,527 sq.ft. 513.5 sq.m
TOTAL 11,163 sq.ft. 1,0371 sq.m
EPC Rating: B-45

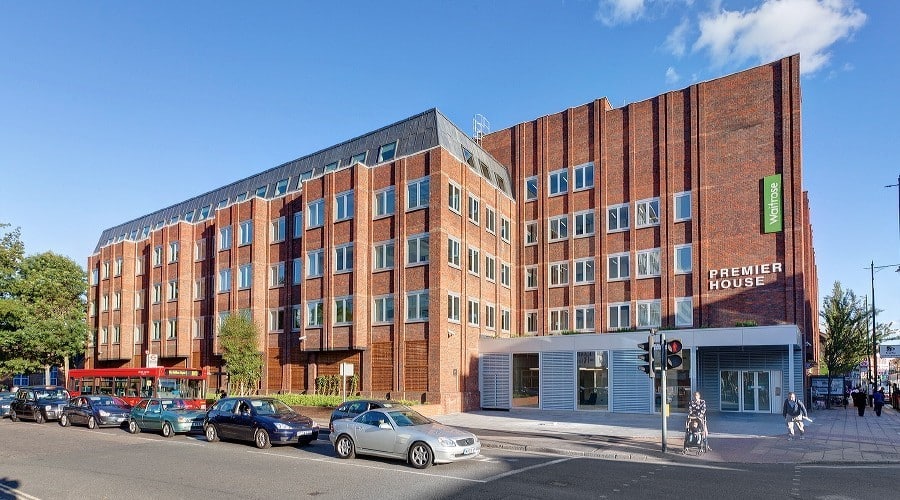
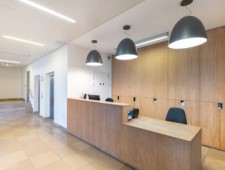
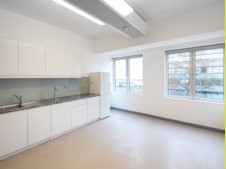
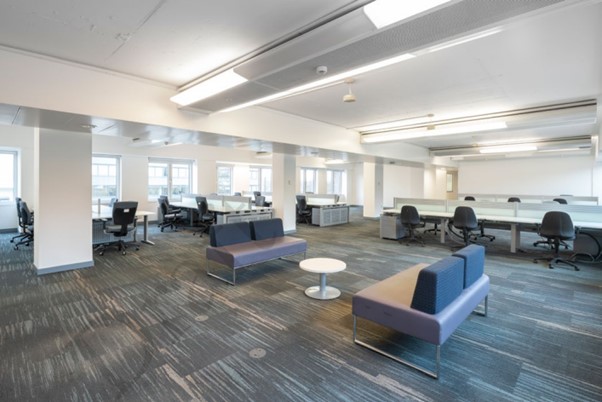
Niall Christian is an experienced commercial Property Agent, having being involved in the market since his graduation in the mid 1980’s. He began his career at Montagu Evans and qualified as a Chartered Surveyor in 1988. He moved to Smith Melzack in the West End of London in 1988 and spent 14 years involved in all aspects of the office letting market in Central London, Suburban London and throughout England on behalf of major development clients and occupiers. Niall moved to Michael Rogers in 2002 where he continues to specialise in all types of commercial property and is one of the best-known and active agents in the locality.