
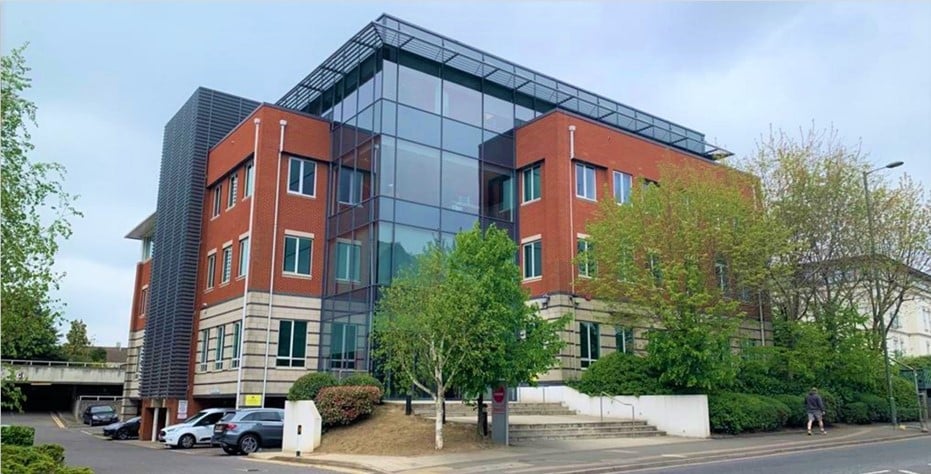
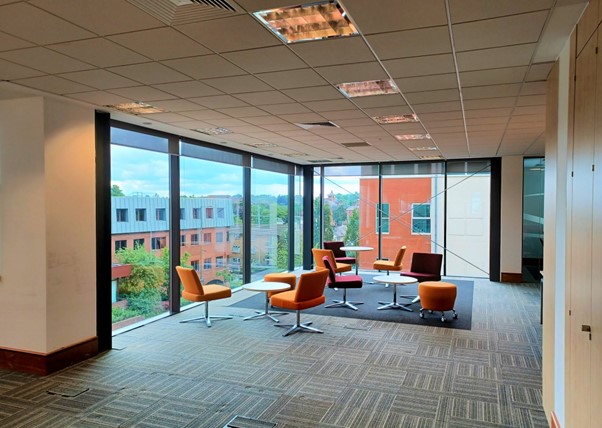
High Quality Office Accommodation with up to 45 car spaces
Reigate is a vibrant market town and strategic office location with direct access to the M25 at Junction 8. Fonteyn House adjoins Reigate railway station with services to Guildford, Reading and London Victoria / London Bridge via Redhill. The property was constructed in 1987 and underwent refurbishment in 2010. Fonteyn House is a five storey building, offering high quality office accommodation. The offices can be accessed via the main reception or smaller side entrance where a lift is available servicing all floors. Following the recent letting of the second floor to Infinity Tracking Limited, we can now offer from 5,255 sq ft to 11,876 sq ft. of office space
High Quality Office Accommodation with up to 45 car spaces
Reigate is a vibrant market town and strategic office location with direct access to the M25 at Junction 8. Fonteyn House adjoins Reigate railway station with services to Guildford, Reading and London Victoria / London Bridge via Redhill. The property was constructed in 1987 and underwent refurbishment in 2010. Fonteyn House is a five storey building, offering high quality office accommodation. The offices can be accessed via the main reception or smaller side entrance where a lift is available servicing all floors. Following the recent letting of the second floor to Infinity Tracking Limited, we can now offer from 5,255 sq ft to 11,876 sq ft. of office space

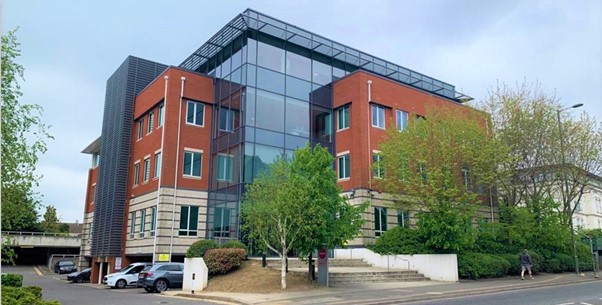
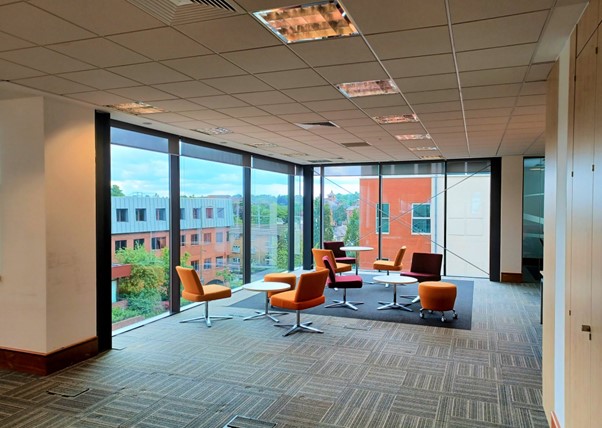
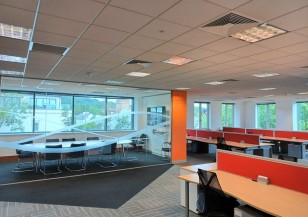
David started his career in the West End of London where he qualified as a Chartered Surveyor in 1990. He worked for Matthews and Goodman for ten years before joining Donaldsons where he was a Partner. He focused on office development and agency, both acquisition and disposal instructions. David now runs the Michael Rogers’ Central M25 office and specialises in advising developers, landlords and tenants on office real estate, particularly around that region. A highly experienced surveyor, David has an extensive and varied client base.