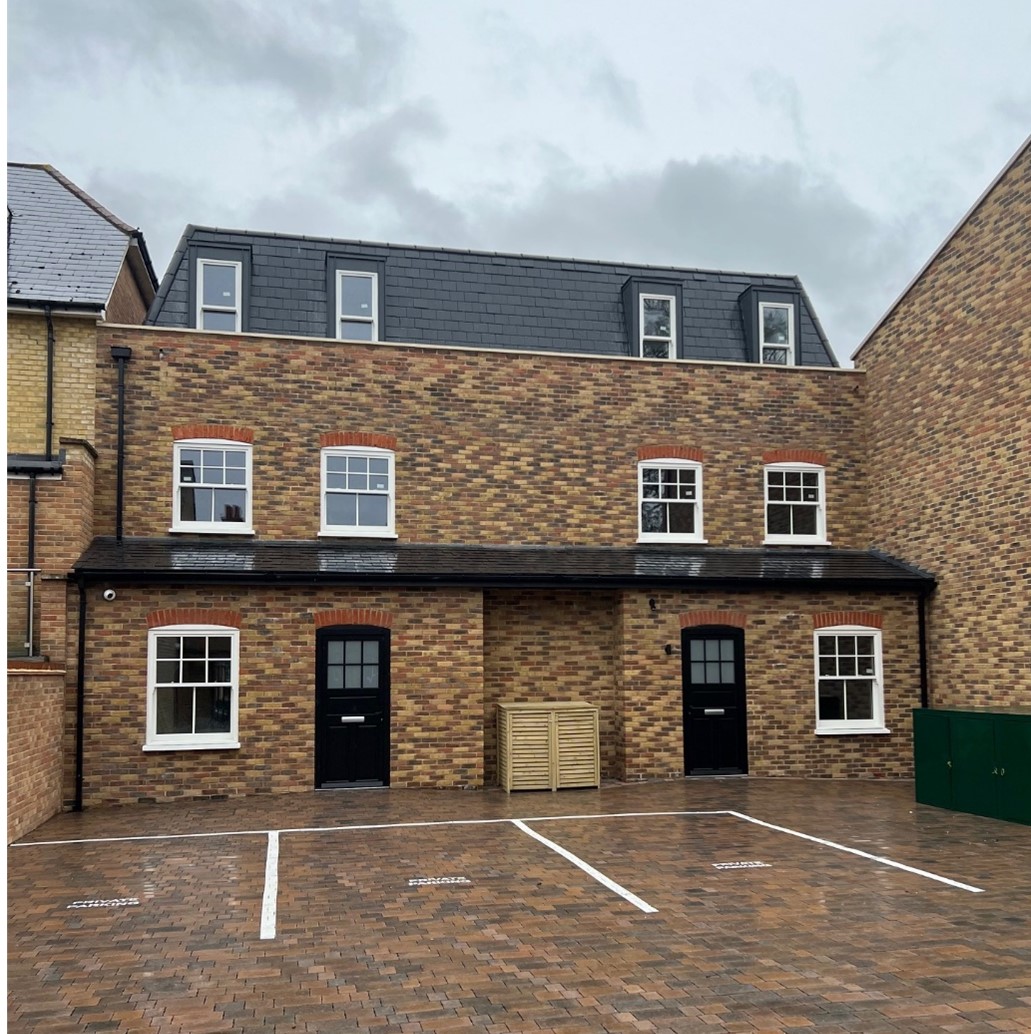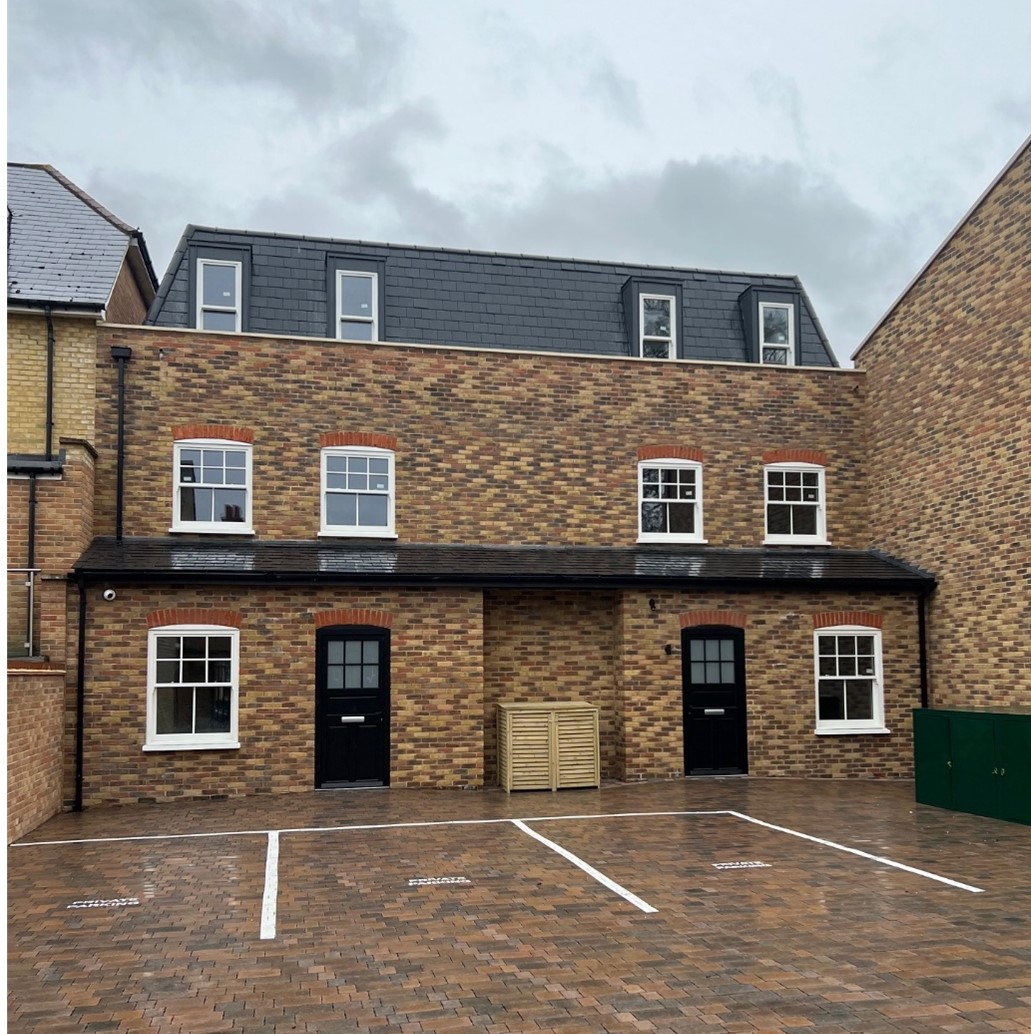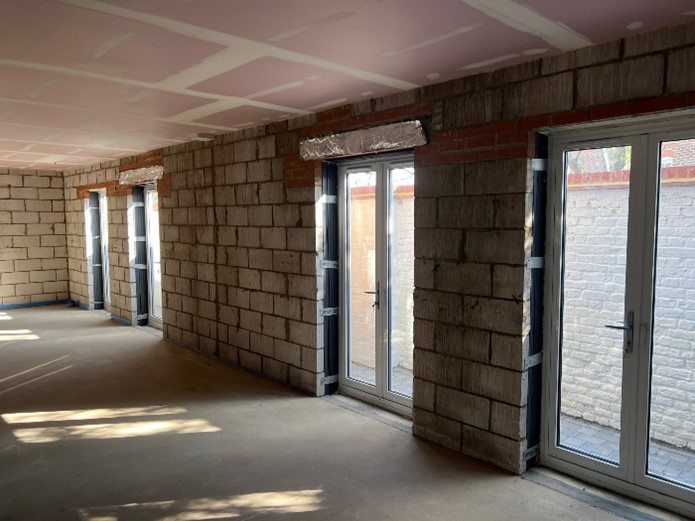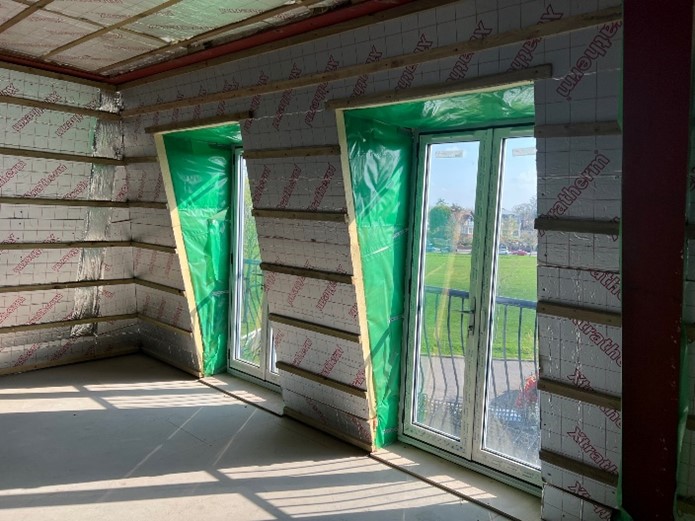


Self contained office building for sale
The building is located on Rosehill Street and is close to the centre of Hampton. Hampton Hill railway station is within short walking distance providing services into London Waterloo and Shepperton. The area is served by numerous bus routes. The property is the commercial part of a new development of town houses and has been finished to a part shell condition. The building is of brick construction and arranged over ground and two upper floors with secured parking. The accommodation could be divided into two self-contained units or let on a floor by floor basis.
Self contained office building for sale
The building is located on Rosehill Street and is close to the centre of Hampton. Hampton Hill railway station is within short walking distance providing services into London Waterloo and Shepperton. The area is served by numerous bus routes. The property is the commercial part of a new development of town houses and has been finished to a part shell condition. The building is of brick construction and arranged over ground and two upper floors with secured parking. The accommodation could be divided into two self-contained units or let on a floor by floor basis.




The vendor would consider completing the building to include the following at a price to be agreed.
The vendor would consider completing the building to include the following at a price to be agreed.
Niall Christian is an experienced commercial Property Agent, having being involved in the market since his graduation in the mid 1980’s. He began his career at Montagu Evans and qualified as a Chartered Surveyor in 1988. He moved to Smith Melzack in the West End of London in 1988 and spent 14 years involved in all aspects of the office letting market in Central London, Suburban London and throughout England on behalf of major development clients and occupiers. Niall moved to Michael Rogers in 2002 where he continues to specialise in all types of commercial property and is one of the best-known and active agents in the locality.
Joshua has lived most of his life in Richmond Borough. Joshua attended Hampton Boys School, and 2 years studying at Oxford Brookes. Before joining Michael Rogers in 2024 he took up an invitation to train to become a chef for a TV&Film catering company. Joshua is based at our Richmond office as a trainee surveyor involved day to day in commercial agency.